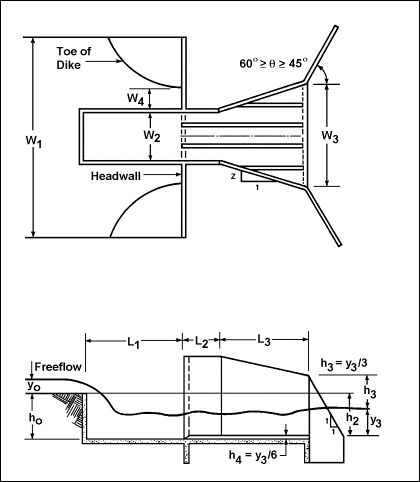HY8:Box Inlet Drop Structure: Difference between revisions
From XMS Wiki
Jump to navigationJump to search
No edit summary |
m (Jcreer moved page HY-8:Box Inlet Drop Structure to HY8:Box Inlet Drop Structure) |
||
| (4 intermediate revisions by the same user not shown) | |||
| Line 1: | Line 1: | ||
The input variables required for this calculation is the following: | The input variables required for this calculation is the following: | ||
* H<sub>D</sub> | * H<sub>D</sub> — Desired drop height. Must be between 2 and 12 ft or between 0.6 and 3.7 m. | ||
* New Slope | * New Slope — The slope that will exist on the channel once the drop structures are in place (The new slope must be subcritical). | ||
* Box Length | * Box Length — Length of box inlet. (USER'S CHOICE) | ||
* W<sub>2</sub> | * W<sub>2</sub> — Width of box inlet. Must fit criteria (.25 < H<sub>D</sub>/W<sub>2</sub> < 1) | ||
* W<sub>3</sub> | * W<sub>3</sub> — Width of the Downstream End of Stilling Basin. This must be equal to or larger than the culvert width. | ||
*Flare of Stilling Basin (1 Lateral: Z long) — This value must be greater than or equal to 2, which is to say 1 lateral: 2 Long) | |||
Flare of Stilling Basin (1 Lateral: Z long) | *Length from Toe of Dike to Box Inlet — If a dike is used, the distance from the toe of the dike to the box inlet must be entered. If no dike is used, enter a value of 100 ft or 30.48 m for this distance. | ||
Length from Toe of Dike to Box Inlet | |||
The following figure shows a plan and side view of a box inlet drop structure. | The following figure shows a plan and side view of a box inlet drop structure. | ||
| Line 18: | Line 15: | ||
Variables from the figure | Variables from the figure | ||
* W<sub>1</sub> | * W<sub>1</sub> — Width of the upstream end of the basin | ||
* W<sub>2</sub> | * W<sub>2</sub> — Width of box inlet crest | ||
* W<sub>3</sub> | * W<sub>3</sub> — Width of the downstream end of the basin | ||
* W<sub>4</sub> | * W<sub>4</sub> — Distance from the toe of dike to the box inlet | ||
* L<sub>1</sub> | * L<sub>1</sub> — Length of box inlet | ||
* L<sub>2</sub> | * L<sub>2</sub> — Minimum length for the straight section | ||
* L<sub>3</sub> | * L<sub>3</sub> — Minimum length for final section (potentially flared) | ||
* H<sub>0</sub> | * H<sub>0</sub> — Drop from crest to stilling basin floor | ||
* h<sub>2</sub> | * h<sub>2</sub> — Vertical distance of the tailwater below the crest | ||
* h<sub>3</sub> | * h<sub>3</sub> — Height of the end sill | ||
* y<sub>0</sub> | * y<sub>0</sub> — Required head on the weir crest to pass the design flow | ||
* y<sub>3</sub> | * y<sub>3</sub> — Tailwater depth above the floor of the stilling basin | ||
* h<sub>4</sub> | * h<sub>4</sub> — Sill height | ||
{{HY8Main}} | {{HY8Main}} | ||
[[Category:Energy Dissipators|B]] | |||
Latest revision as of 14:48, 10 October 2016
The input variables required for this calculation is the following:
- HD — Desired drop height. Must be between 2 and 12 ft or between 0.6 and 3.7 m.
- New Slope — The slope that will exist on the channel once the drop structures are in place (The new slope must be subcritical).
- Box Length — Length of box inlet. (USER'S CHOICE)
- W2 — Width of box inlet. Must fit criteria (.25 < HD/W2 < 1)
- W3 — Width of the Downstream End of Stilling Basin. This must be equal to or larger than the culvert width.
- Flare of Stilling Basin (1 Lateral: Z long) — This value must be greater than or equal to 2, which is to say 1 lateral: 2 Long)
- Length from Toe of Dike to Box Inlet — If a dike is used, the distance from the toe of the dike to the box inlet must be entered. If no dike is used, enter a value of 100 ft or 30.48 m for this distance.
The following figure shows a plan and side view of a box inlet drop structure.
Variables from the figure
- W1 — Width of the upstream end of the basin
- W2 — Width of box inlet crest
- W3 — Width of the downstream end of the basin
- W4 — Distance from the toe of dike to the box inlet
- L1 — Length of box inlet
- L2 — Minimum length for the straight section
- L3 — Minimum length for final section (potentially flared)
- H0 — Drop from crest to stilling basin floor
- h2 — Vertical distance of the tailwater below the crest
- h3 — Height of the end sill
- y0 — Required head on the weir crest to pass the design flow
- y3 — Tailwater depth above the floor of the stilling basin
- h4 — Sill height
